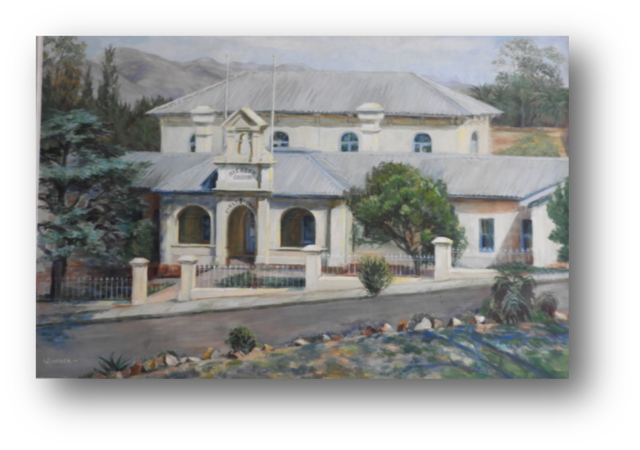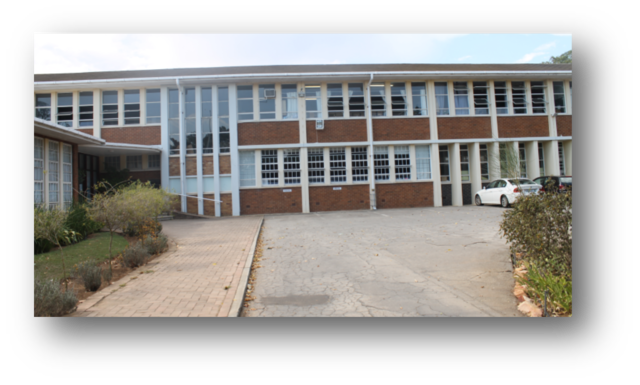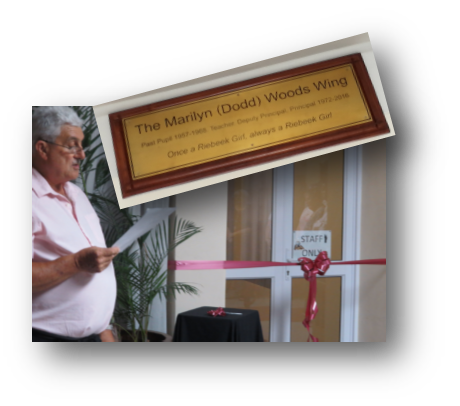buildings
In January 1877 the Eerste Klas Meisies School was declared open and tuition was given in a large room in the building on the corner of Church and Cannon Street – at that time it was a simple house. It is now Granville Mansions. The building was small but as rooms were required these were added, resulting in an irregular structure. As the committee gathered extra money, rooms were built on and the result was a long rambling building that was L shaped with a courtyard inside. A wing was added and in 1900 a double storey was added to the top of the building. A partition was placed in one long room. A high wall surrounded spacious grounds. The principal had a sitting room and a bedroom. There was a visitors’ reception room. Bedrooms had to be found in the vicinity of town. The church had allowed some of its rooms to be used. The dining room of the boarding department was used as a classroom and cleared before meals. Eventually, the building was condemned.
The ground opposite Glenville Mansions where the Health Department is now (on the corner of Church and Cannon Street) became Riebeek’s next premises. It was acquired erf by erf. Dominee Pienaar reported to the Superintendent General of Education that the school had been formally opened on 16th December 1896 . The structure occupied a space of 155 by 85 feet with a hall of 70 feet by 30 feet, 7 large classrooms, 6 music rooms, private rooms for the principal and committee. The hall was described as magnificent with a high ceiling and strong yellowwood beams and right at the top were rows of windows on all four sides. Four long corridors surrounded the hall and five doors led into the hall with two very wide entrances opposite each other.
The school in the present building in North Street took 23 years to acquire. The first move to motivate for a new school building had been made by Miss G.A Schmidt who after her retirement , visited the school to see the outcome of her vision of building a new school to house the growing number of Riebeek Girls. The planning, fund-raising and work continued throughout the tenure of Miss Miller and Miss Bartlett. The contractor for the new buildings, was Messrs P. Calitz and Son – whose grandson, Mr Anton Calitz, is a teacher at Riebeek, so the grandson of the man who built the school walks along these corridors as a teacher. Many parents were also involved and transported to the new building over the weekend, many, many boxes that had been packed by the senior school girls. A letter written by Miss Bartlett states: “Happily there were no serious mishaps, although there were anxious moments, most memorable of which, perhaps, being the arrival of the lorry carrying the Science Laboratory equipment including bottles of somewhat dangerous chemicals. Mrs Val Brockett (the Science and Biology teacher) and I watched with bated breath as the lorry swayed and bumped over the uneven ground on its way to the rear of the building. North Street was not tarred and Dunn Road was merely a track worn by builders’ trucks.” At the time of the move, neither the hall nor the admin block was ready for occupation.
Mr Sholto McIntyre, like Ds. Steytler and Rev. Pienaar, served Riebeek loyally. He was a member of the Committee in 1944 and became the Chairman in 1948. His years of infectious enthusiasm, versatility, perseverance and hard work made him an important and well-loved figure. The official occupation of the New Hostel in Preller Road was in January 1970 and Mr McIntyre was honoured when the hostel was named after him.
However, the present Hall is not the original Hall that was built in the sixties. On the night of 14 November 1979, the Hall burnt down and the official opening of the new Sholto Mclintyre Hall was on Wednesday 11 August 1982.
Another memorable moment was the closing down of the high school department of the Convent in 1971. This resulted in many young English speaking girls moving over to Riebeek where they were welcomed and very comfortably became Riebeek Girls. This resulted in insufficient accommodation at Riebeek and the first of the pre-fabricated classrooms had to be commissioned. The move into the prefabs took place in term 2 of 1972.
The Beehive Student Centre was officially opened on Friday 2nd November 2007 by Mr Ian Daniell, an SGB member since 1994 and chairman of the SGB from 2002 to 2007. The building was the result of the devoted service, planning and leadership of Mr Daniell and it is his vision, enthusiasm and positive attitude that made the dream a reality. Mrs Terry Hattingh as head of the Finance Committee also worked wonders. The Commemorative Plaque was put up by Mr Alan Reynolds who was instrumental in the overseeing of the construction.
The Marilyn Dodd Woods Wing was officially opened at the end of 2016 at a farewell function for Mrs Woods, although the building was in use from 2015.
latest news...




